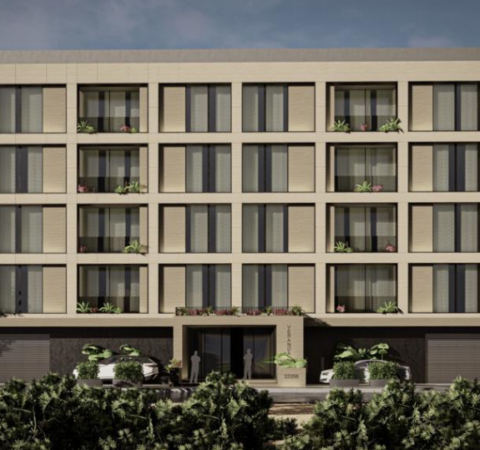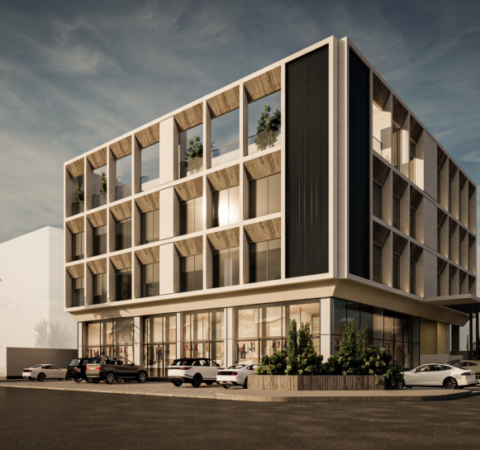Expanding an existing building requires careful structural design to ensure stability, safety, and compliance with modern building codes.
Service Overview
Expanding an existing building requires careful structural design to ensure stability, safety, and compliance with modern building codes. Whether adding floors, extending horizontally, or integrating new structural elements, engineers must assess the existing structure’s capacity and reinforce it accordingly.
STRUCTURAL PROCESS FOR EXPANDING AN EXISTING BUILDING
Expanding a building structurally involves a careful process mirroring that of designing a new building, encompassing needs analysis, site assessment, load analysis, structural analysis and design of the expansion’s connection with the existing structure
Before designing an expansion, a thorough structural evaluation is conducted to determine:
- Load-bearing capacity: Can the existing foundation and structural elements support additional loads?
- Material integrity: Condition of concrete, steel, masonry, or timber.
- Foundation strength: Ensuring the foundation can handle new loads or if underpinning is needed.
- Seismic and wind resistance: Assessing the building’s ability to withstand lateral forces.
When adding additional stories, structural engineers consider:
- Strengthening columns and foundations: To support increased vertical loads.
- Lightweight materials: Such as steel or composite systems to reduce added weight.
- Structural bracing: To enhance lateral stability and prevent excessive deflection.
- Integration with existing systems: Aligning mechanical, electrical, and plumbing (MEP) systems.
Expanding a building outward requires:
- Load distribution analysis: Ensuring new loads do not compromise the existing structure.
- Foundation extension or reinforcement: To support new structural elements.
- Structural joints and connections: Providing proper expansion joints to prevent differential movement.
- Harmonization with existing architecture: Ensuring seamless structural and aesthetic integration.
To accommodate an expansion, engineers may implement:
- Steel or concrete jacketing: Enhancing the strength of existing beams and columns.
- Underpinning: Strengthening foundations to bear additional weight.
- Carbon fiber reinforcement: Providing added tensile strength without excessive weight.
- Seismic upgrades: Improving earthquake resistance for expanded structures.
Explore Our Work
Over the last 20 years, we’ve been awarded for design excellence and have placed high in nearly every industry ranking.
our services
Think you'd be a good fit for our team?
HOW CAN WE HELP
If you need any helps, please feel free to contact us.


